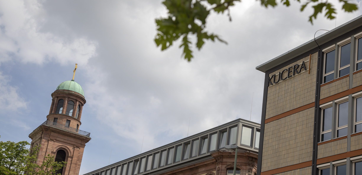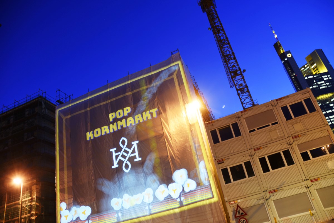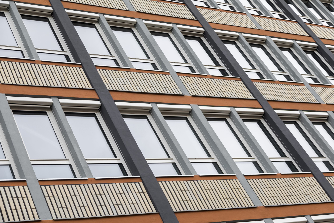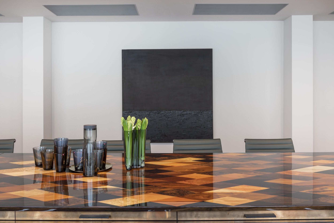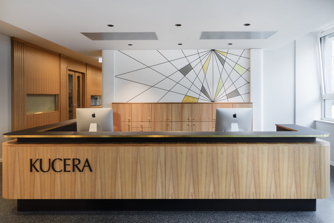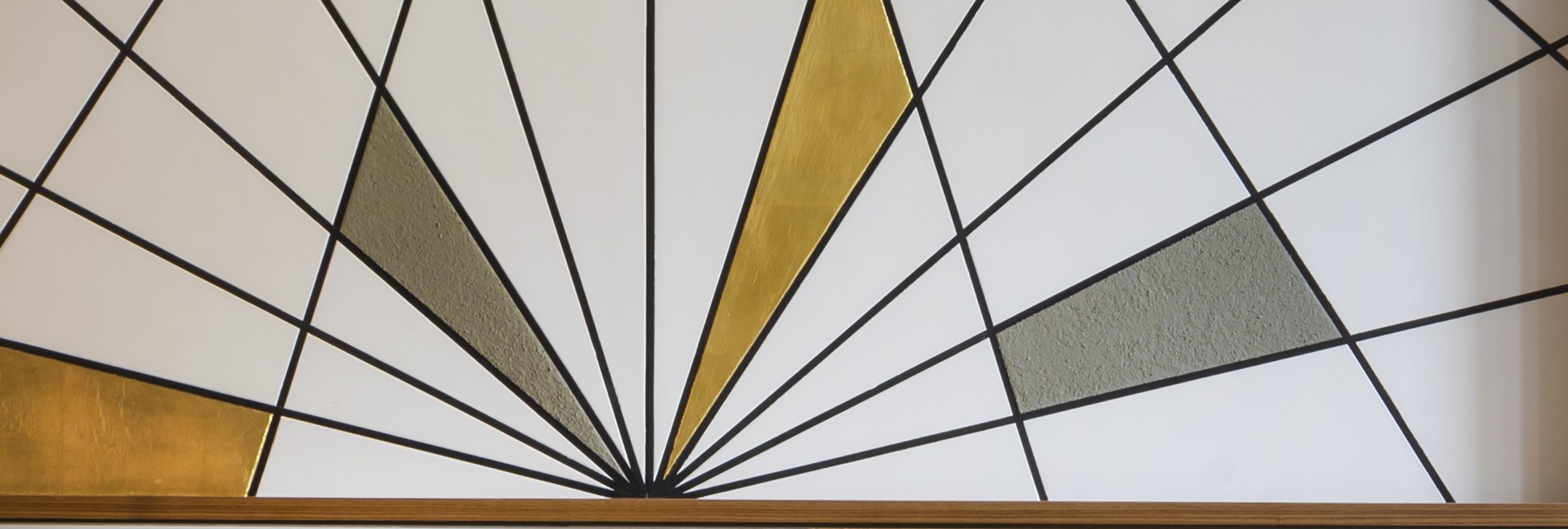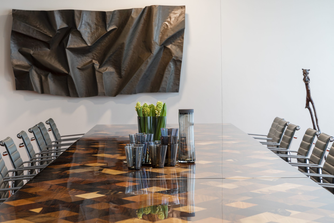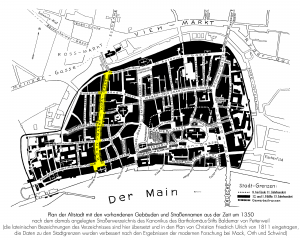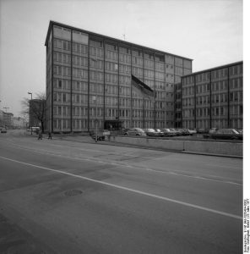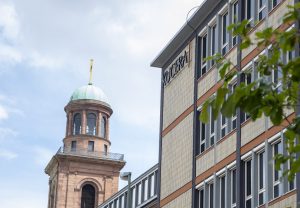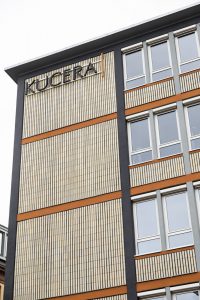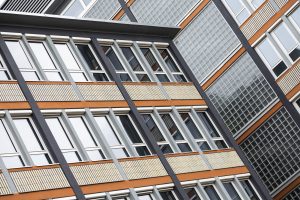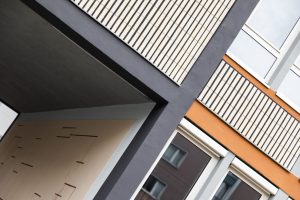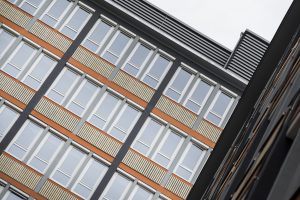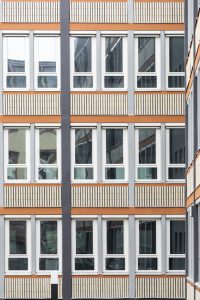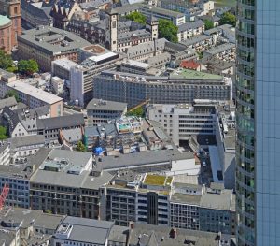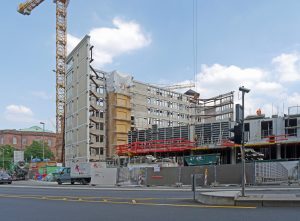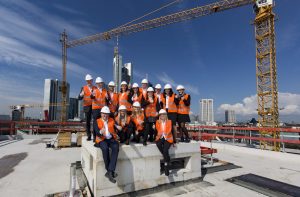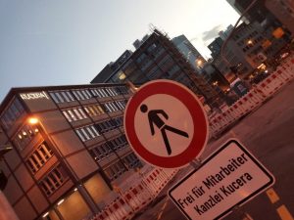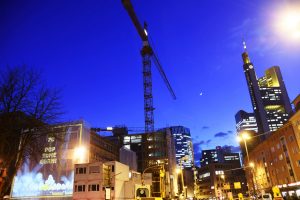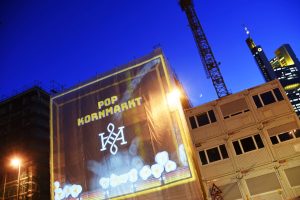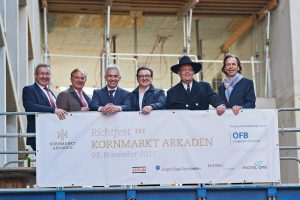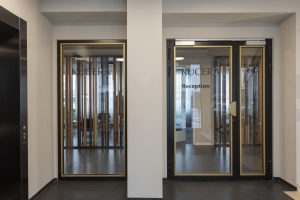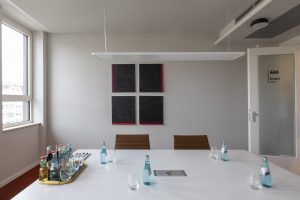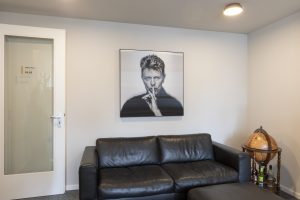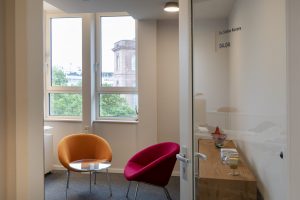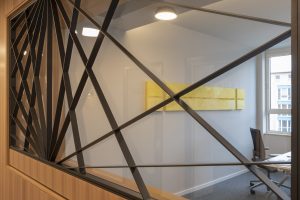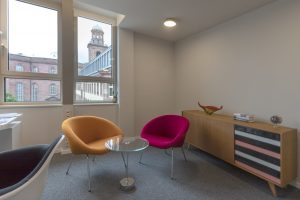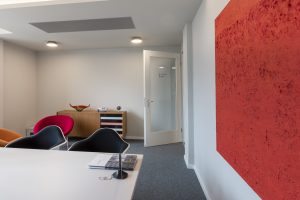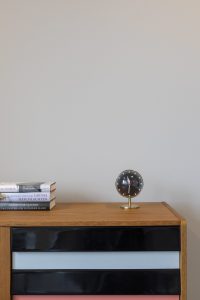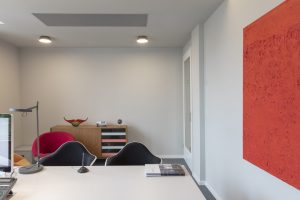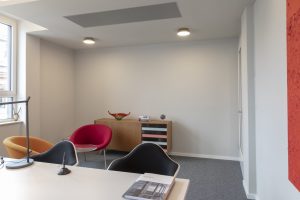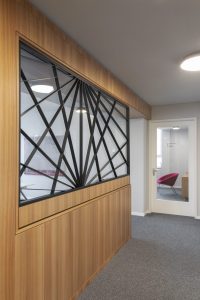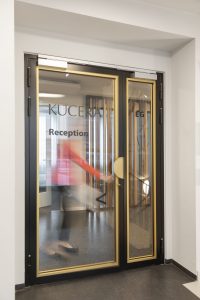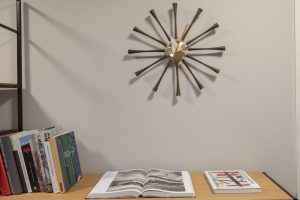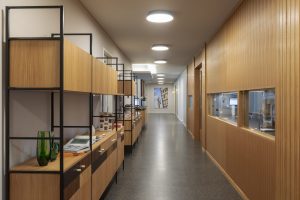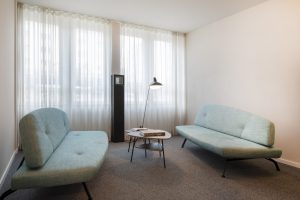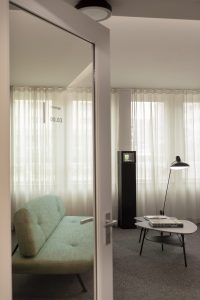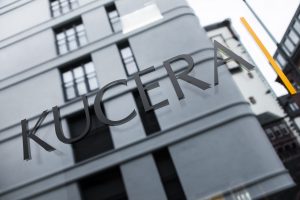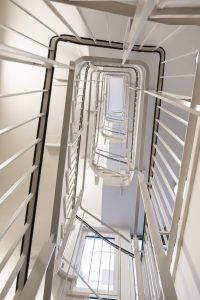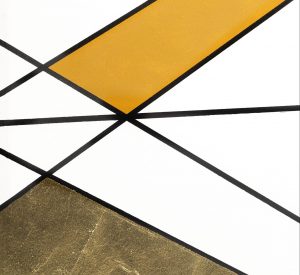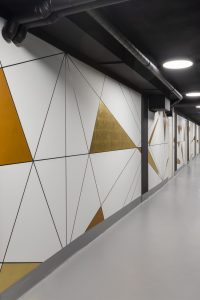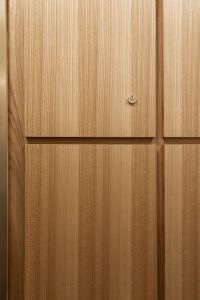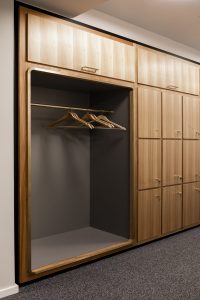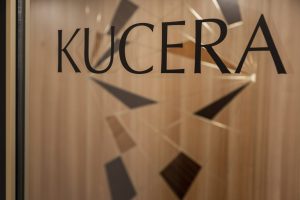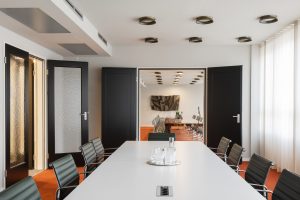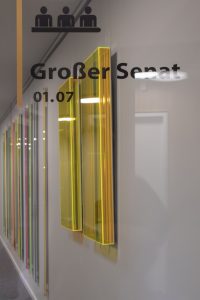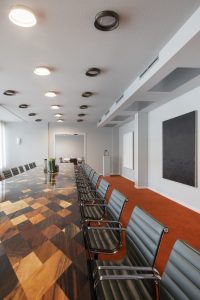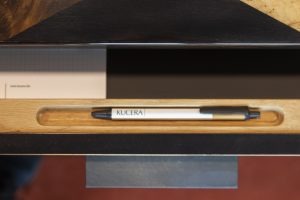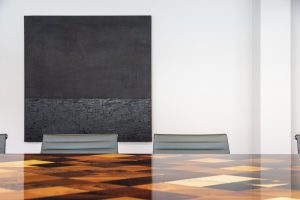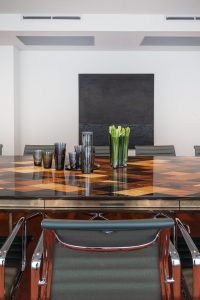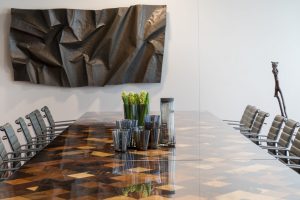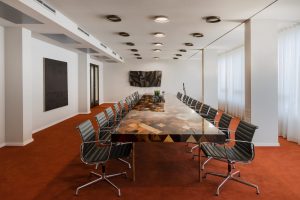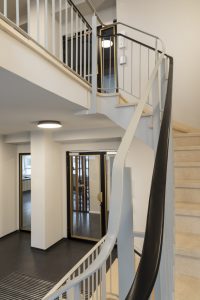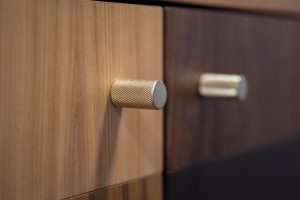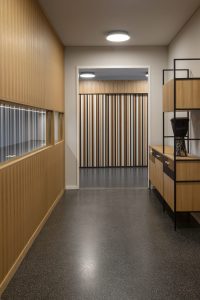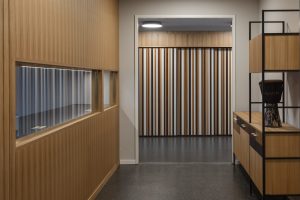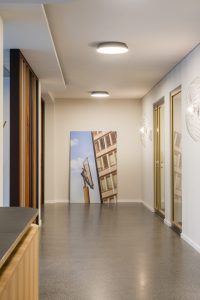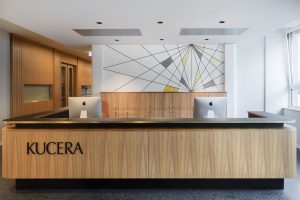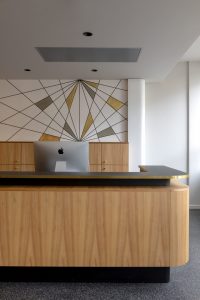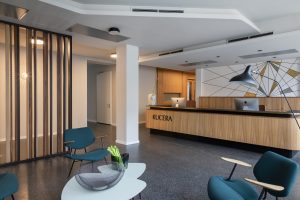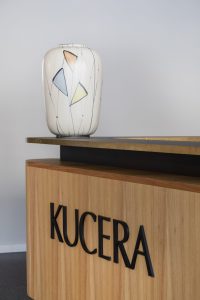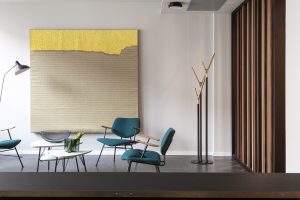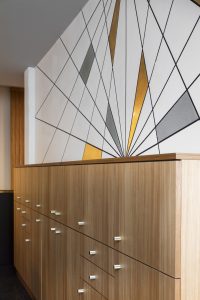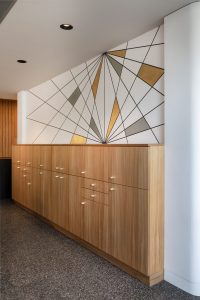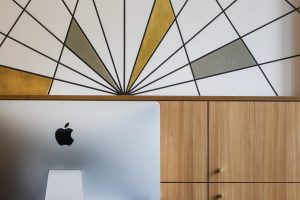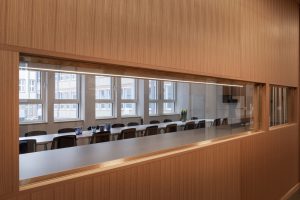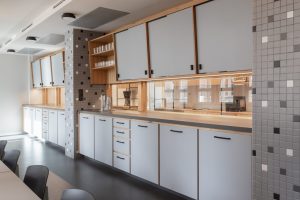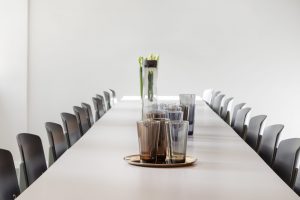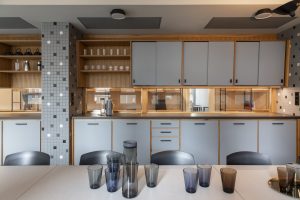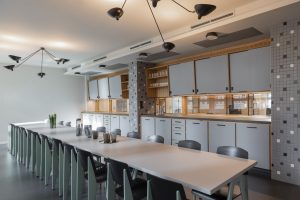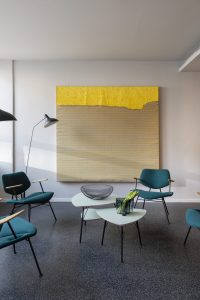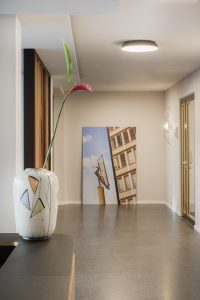KUCERA - Real estate lawyers on a historic site
Historical Spot
Our office is located on Kornmarkt in Frankfurt’s old town, directly next to the town hall and Paulskirche. The Kornmarkt was built after the city expansion of the 12th century. Its first mention is in a document of the Staufer King Friedrich II dated 15 August 1219. In the past, the Kornmarkt, the southern section of which has been called Buchgasse since the late Middle Ages, was an important north-south link connecting the Leonhard and Katharinen Gates and the two churches of the same name. During the Second World War and the reconstruction of the 1950s, the urban planning context was lost. In the post-war period, traffic had priority over the preservation of the historic townscape.
The site is important for the history of Frankfurt. It is the place where the Frankfurt Book Fair originated, where the Frankfurt National Assembly met for a transitional period and where Frankfurt patrician families lived for centuries. After the large area of the Federal Court of Audit had been abandoned for years, the new development gives the area back its face and creates an accent in the western part of Frankfurt’s old town that pays tribute to its historical significance.
Bundesrechnungshof - Federal Court of Audit
Our office is located in the east wing of the former Federal Audit Office, a listed building in Frankfurt’s old town. This part of the building was part of a complex of buildings in which the Federal Court of Audit had its seat until it moved to Bonn in 2000.
The Federal Court of Auditors audits the federal government’s budgetary and economic management. It is a supreme federal authority and is on the same level as the Office of the Federal President, the Federal Chancellery and the federal ministries.
In 1949 Bonn was chosen as the capital and seat of the Bundestag. Frankfurt am Main, which had initially been considered the favourite for the capital city seat, was given the seat of the Federal Court of Audit in compensation. The federal government erected a new building on a piece of rubble behind the Paulskirche between Bethmannstrasse, Kornmarkt and Berliner Strasse. The Z-shaped building with a flat roof was erected on a piece of rubble whose previous buildings had been completely destroyed by Allied bombing raids during the Second World War. The architecture is based on an architectural competition held in 1951, in which the design by Werner Dierschke and Friedel Steinmeyer was the winner. The central section of the steel skeleton building had eight storeys and a height of 26.5 metres, the two side wings consisted of five storeys, each 17.2 metres high. The evaluators of the architectural competition were of the opinion that the light and high construction was a “happy equivalent of the Paulskirche”. The building was inaugurated in November 1953 in the building designed by Federal President Theodor Heuss. In 1955, another extension was built in the direction of the present Theatertunnel. The extension was not listed and was demolished during the later new development. In keeping with the times, the rooms built were small. The 400 employees each had about ten square metres of office space. The senior officials also had 20 square metres of space, which was just as little of an exaggeration as the president, whose office on the first floor measured 25 square metres. In total, 8071 square metres of office space were available. The curved, seemingly free-floating staircase in the middle wing is one of the building’s special features that is still preserved today.
Project Development - Kornmarkt Arkaden
The Kornmarkt Arkaden, a project development by OFB, a subsidiary of Helaba Immobiliengruppe, was built on the site of the Federal Court of Audit between 2015 and 2019. The Kornmarkt Arkaden integrate parts of the former Federal Court of Audit into a new building unit consisting of offices, hotel, retail and residential.
Office - Interior Views
In our office, known as Kontor 3, out of respect for the importance of the Federal Court of Audit, we have preserved characteristic elements from the time of the young Federal Republic and have worked them out with great sensitivity in interior design. The building was renovated in an ecologically sustainable manner and certified (Leed Gold). The floor plans have been retained. However, the small single rooms have given way to the larger room variant with a size of approx. 20 m². The meeting room of the Board of Directors of the Federal Court of Audit has been retained in the layout and with some details of the original furnishings (doors, ceiling lamps); as our conference room it bears the name of the institution’s highest body: “Großer Senat”. Throughout the entire building, the surfaces of the walls, floor and ceilings, as well as elements of the interior design, were developed in close cooperation with the monument conservation authorities. Today, the façade of the former federal authority once again displays the federal colours: black-red-gold, colours that are also reflected in the interior design.

